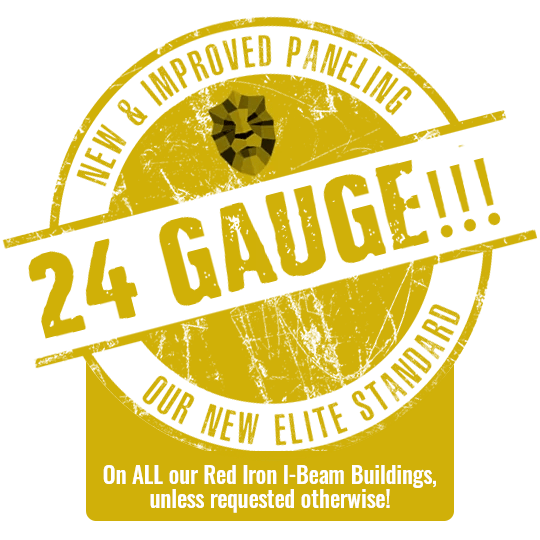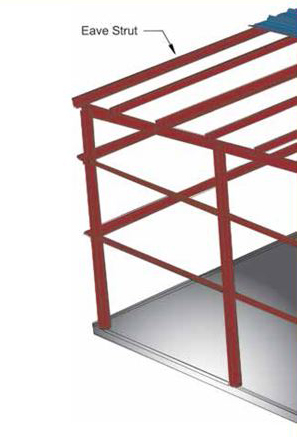Ask About Financing Options!

Contractors Login 1-800-348-1305 info@elitemetalbuildings.com Make a payment

Eave Struts

PRODUCT DESCRIPTION
A Structural member located at the eave of a building which supports roof and wall paneling
Gauge:
16, 14, 13, & 12
Depth:
8″, 10″, & 12″
Finish:
Red primer, gray primer or galvanized
Lengths:
Matches bay length
| DIMENSIONS | |
| Depth | Gauges |
| 8″ | 16, 14, 13, 12 |
| 10″ | 14, 13, 12 |
| 12″ | 14, 13, 12 |
Feature |
Benefits |
| Heavy design, larger section | Straighter and stronger walls and eaves |
| Custom fabrication for each roof slope | Provides greater support for roof panel at eave |
| One piece construction | Minimized field labor |
| Can be extended lengths for endwall canopies | Flexible design |
