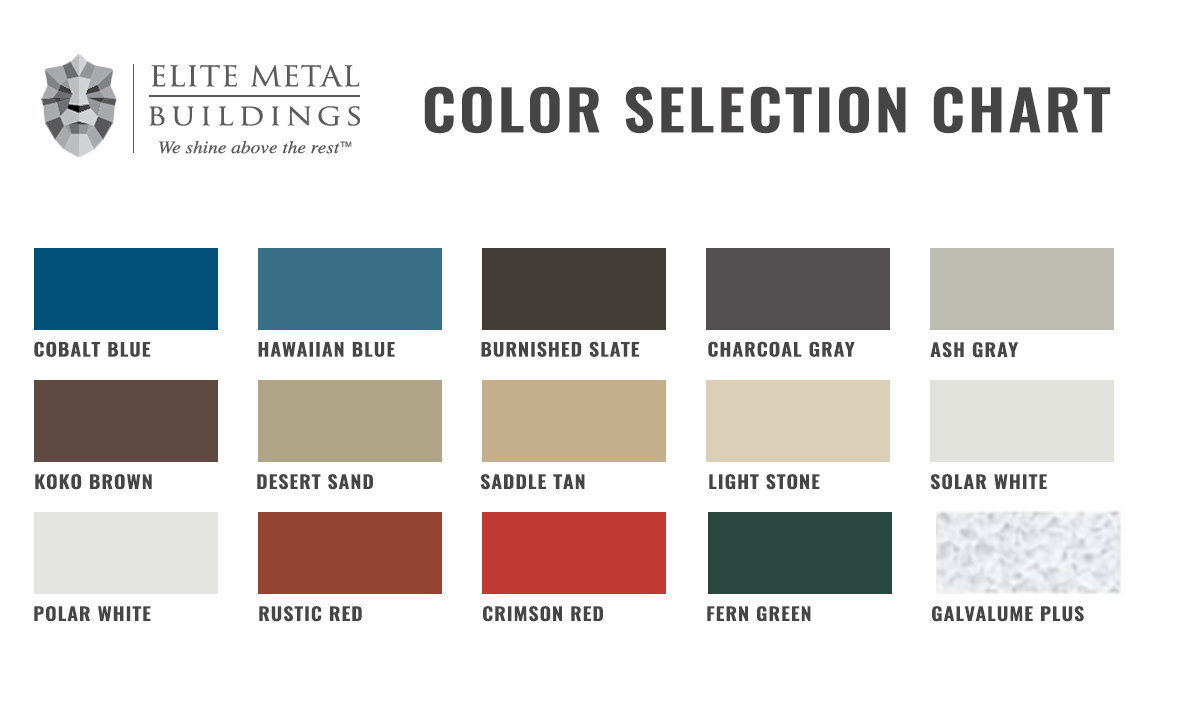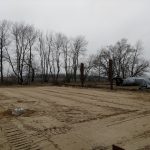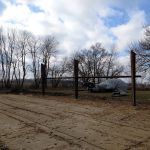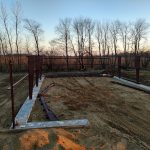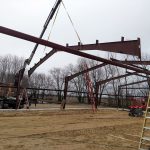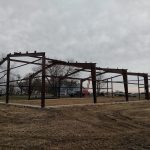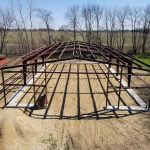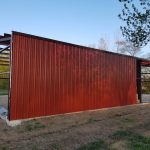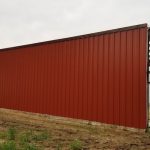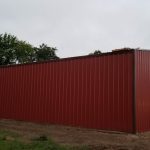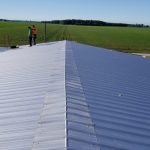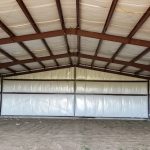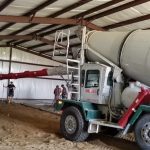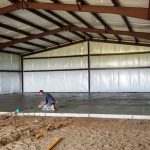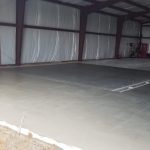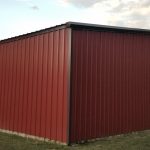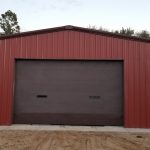Ask About Financing Options!

Contractors Login 1-800-348-1305 info@elitemetalbuildings.com Make a payment
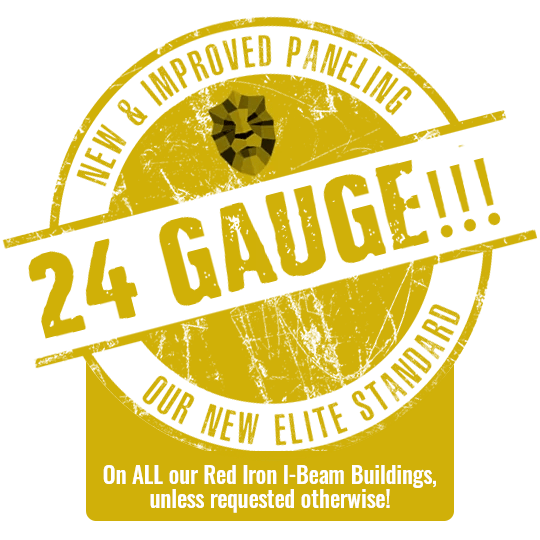

Assembly

CALL NOW 1-800-348-1305 ~ ASK ABOUT FINANCING OPTIONS!!! ~ 100 % BOLT TOGETHER COMPLETE RED IRON I-BEAM D.I.Y. KITS
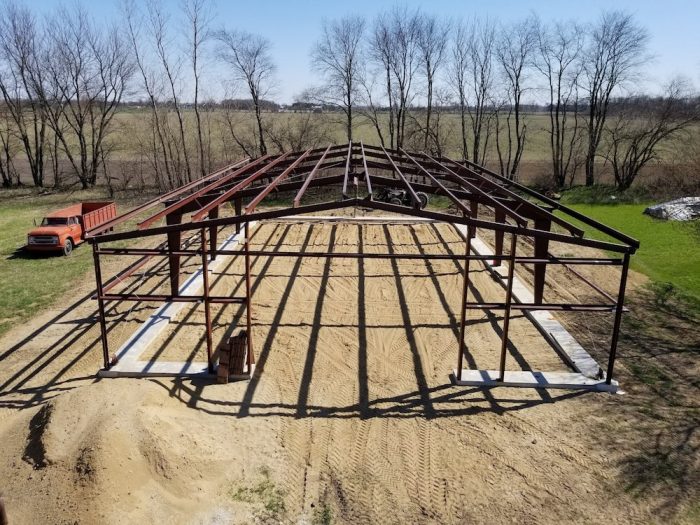
Field locate your walk doors and windows! Most customers will field locate their walk doors and windows in the field which can be framed out in 2×4 or metal secondary steel construction so that you add them like a plug and play style setup right into your design!
ELITE BENEFITS:
- Upgraded Residential Trim Package ~ Beveled Edge Lip ~ $1,600 Value
- 100% I-Beam Construction ~Red Iron is the strongest way to build economically
- Upgraded 80,000 PSI Materials ~ Strongest & Thickest in Industry
- Laser Cut & Laser Drilled ~ No room for human error ; Goes up right the first time
- 100% Bolt Together ~ 800-1000 sq. ft. erected per day (8-10 hours) with a 3-4 man crew
- Upgraded 24 Ga. PBR Paneling w/ 4″ Overlay per panel ~ Creates Weather Tight Seal
- Baked on Enamel Paint with 15 colors to choose from w/ 40 Year Warranty
- Upgraded ZAC Screws w/ Recessed Neoprene Washers prevent Rust Streaks
- Formed Base Trim to protect from field mice & rodents penetrating the bottom of the wall panel ribs
- We include ALL the State Certified Stamped & Sealed Drawings, Anchor Bolt Plans, & Reactions
COMPETITION STANDARD:
- Some companies use lower grade steel to cut costs which lowers quality
- Standard Roof 1:12 Pitch has a Unpleasant Commercial Warehouse Look
- No Trim Kit leaves the building looking odd and bare.
- Low Quality 2″x4″ Tube frame (OR) C-Channel buildings will weigh 30% less and simply do not compare
- Standard Materials are typically 30,000-50,000 PSI
- Most Competitors hand cut or machine punch which causes cracks / errors or sharp edges
- May have to weld clips / flanges & Possibly Issues Aligning Properly
- Some companies roll or spray on the paint which faded, flakes, or chips leaving a old and dingy look & feel.
- Low Quality Fasteners are another way for companies to cut costs, but in turn they create rust streaks or black oxidization streaks all throughout sheeting.
- Standard 29 GA R-Panel Sheeting is thinner & only has 1″ overlap which tend to separates over time as building expands & contracts from weather.
- There are companies that will include the Factory Drawings which do not allow you to pull a permit, then charge 1500-2500 extra for the State Certified, Stamped & Sealed Drawings, Anchor Bolt Plans, Design Calculations & Reactions!
